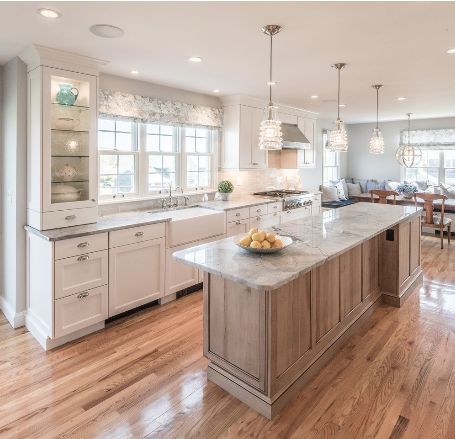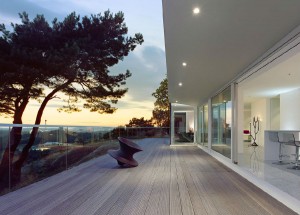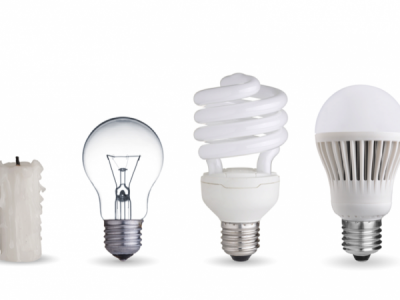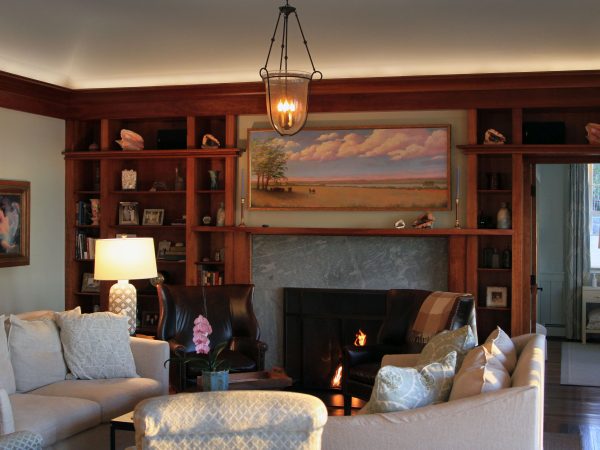
Kim Silvia, Kitchen Designer and Valerie Griffiths, Griff Electric
Collaborating with design professionals is one of the most fun parts of our job as an electrical contractor. It’s so much fun to discuss and discover kitchen lighting techniques. We’ve had the pleasure of working with kitchen designer Kim Silvia of Apex Kitchens & Baths on many occasions. She’s experienced, up-to-date on kitchen innovations, and most importantly, great to work with. We sat down with Kim to bring you the latest in kitchen lighting techniques and the importance of coordinating kitchen plans with your electrician. Here’s her expert take:
Q: What’s the number one consideration when it comes to kitchen lighting?
A: Illuminating your workspace is critical, but you don’t want to forget about creating a look. Since our kitchens have become so integrated with our living spaces these days your kitchen design is an opportunity to personalize your home.

Adding LED lighting inside your glass cabinet doors will brighten up a kitchen. Kitchen designed by Apex Kitchens & Baths
Q: Can you give us an example?
A: Of course, here are a few:
- Add LED lighting (or round cabinet lighting) inside the top of your cabinets if you have glass shelves and doors. Put them on a dimmer to create a nice accent piece for the room. This is a way to incorporate soft lighting and create a focal point.
- Glass cabinet doors will brighten up a kitchen even without LED lighting.
- Pretty serving pieces and glass stemware is nice to display in glass cabinets. It also helps guests to easily find wine glasses, especially if bar items are located nearby.
- Paint or add wallpaper to the back wall of glass door cabinets to make them a focal point in the kitchen.
Q: What’s a common mistake homeowners make when designing a kitchen?
A: There are several key mistakes that are fairly common. Under-cabinet lighting plays an important role in illuminating your work space. It needs to be properly brought forward beneath the cabinet, not placed against the wall.
Hanging lights above an island can offer a nice accent but the lighting has to complement the cabinetry and counter tops. One should not be overpowering the other; kitchen design is about balance. Integrate lighting fixtures along with the recessed lighting in the ceiling. Place all lights on dimmers so you have more control over the look.
Lots of natural lighting is ideal, but it’s not always possible. It’s best to strike a balance between whatever natural light is available, add recessed lighting as well as pendant lighting.
Q: What’s the best piece of advice you can offer?
A: Plan out where you will place your counter top appliances (and consider abandoning the layout you currently have!). This may sound strange, but here’s why it’s important: Your electrician is required, by code, to place a certain number of outlets in the backsplash. It’s ideal to plan where your counter top appliances will be so you can strategically place these unused outlets. Talk it through ahead of time with your electrician. A well-planned outlet layout will give you a beautiful, flowing backsplash with as few visual breaks as possible. This preserves the smooth look of your backsplash while ensuring the utility of your kitchen. Work with your electrician on this plan to ensure you get the best results.




